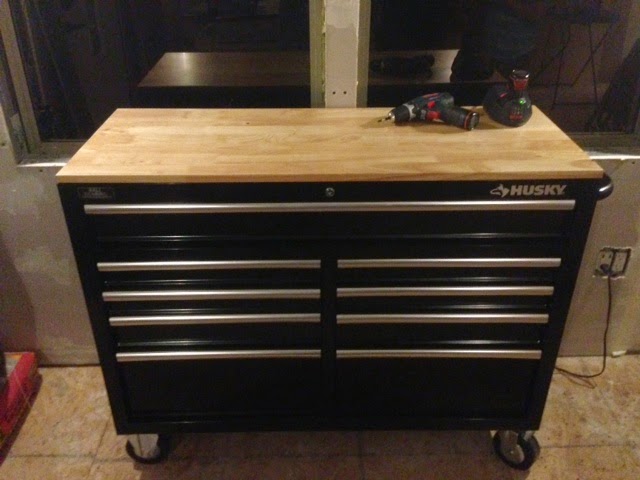Riley was with us for the weekend. He helped us put the casters on Kim's new tool box and then organize the tools. This actually helped a great deal. Good to know that everything was in it's place!
 |
| Kim's early Birthday present! She loves her tools! |
We only had a couple of places that had to be sanded on the subfloor. Glad for it too. Even with 60 grit and an electric sander, it took a while and made a huge mess. Finally used the shop vac to act like a dust collector.
The flooring went in pretty smoothly. Tongue and groove vinyl planks from Lowe's. They snap together OK on their own but if you want it tight with no gaps, you've got to convince it! I would stand on the completed portion and kick my tennis shoe sole in the direction it needed to nudge. They recommended a rubber mallet but I didn't have one. Kicking it into place worked pretty well but my foot was swollen and sore after the 3 hours it took to install. I guess if I'd had a mallet, my arm would be sore instead. :)
I really thought we would have to nail the 1st row in place but after it was all linked together, it weighed about 700 lbs so I guess it's not going anywhere. I was very pleased with how it laid smoothly on the floor. No hollow spots and it looked great. It cuts great with a mitre saw or hand saw. It should be very durable. Being waterproof was one of the biggest selling points for me. There are numerous places at our other house where water has penetrated the Pergo flooring and it swelled under the finish.
Working out the logistics of cutting a piece piece to transition the doorway into the bathroom. I got the piece cut just right but this flooring is taller than the tile in the bathroom so I'll have to put in a step-down cover to complete it.
Running the flooring longwise had the desired effect and made the room look longer. This also meant the grain runs along the same direction as the traffic flow so it should wear great. The good news also is that it went down relatively easily and will come up even easier some day when it needs to be replaced. At ~ 200 sf, it won't cost a fortune either way.
We got the IKEA corner cabinet assembled for the kitchen last week. They have legs that you attach and set the unit on instead of the frame around the edge. Legs have screw adjustments so you can easily level the unit and stabilize it across rough flooring if you need. Luckily ours was nice and flat. I decided to floor from wall to wall instead of just up to the counter and appliances. We burned through an extra box of flooring but if we ever need to redesign the layout, it's all floored the same.
We bought our counter tops for the kitchen and laid them out to get a feel for how they were going to look. We also brought our Elfa drawers that we'll be using in the kitchen and in our closet. We had to cut them down to fit under the counter top. Kim was really nervous taking the dry-cut metal saw to her Elfa units but they came out really nice. Except for the one that I cut on the wrong end! :( I'll be replacing that one this week. Otherwise, we cut them to the exact height of the cabinet so that the counter top rests on them and holds them snugly in place. I'll put a stop block in when we finalize the whole thing just to make sure they don't shift. Really a nice option for ready made drawers that have the industrial look she likes.
We'll have these 2 sets plus a larger set in the kitchen along with 2 larger units in the closet. Those will be 41" tall compared to these at 35". The other unit in the kitchen will have casters and a butcher top so we can roll it out from under the counter and use it for cutting or extra counter space when we need. It's the unit we've had at our Arlington home for the past 5 years. Still thrilled with it. It's on our short list of "BEST" purchases we've made over the years!
Next week, we'll cut the countertop to length and put the support ends on as well as cutting in the sink. We verified we've got plenty of room for the fridge to slide in and out on the other side. The other side of the counter will get an end next to the stove. I'll be working on installing the stove conversion kit from natural gas to propane this week. It'll be so nice to get the walls finished so we can bring in the rest of the appliances. It's really starting to feel like a house now. The floors and counter tops made a huge difference. Being able to take a nice long shower was just the cherry on top. :) I'll post pictures of the instant water heater next time along with (hopefully) some completed pictures of the kitchen.
Stainless Steel corner double sink from IKEA.











